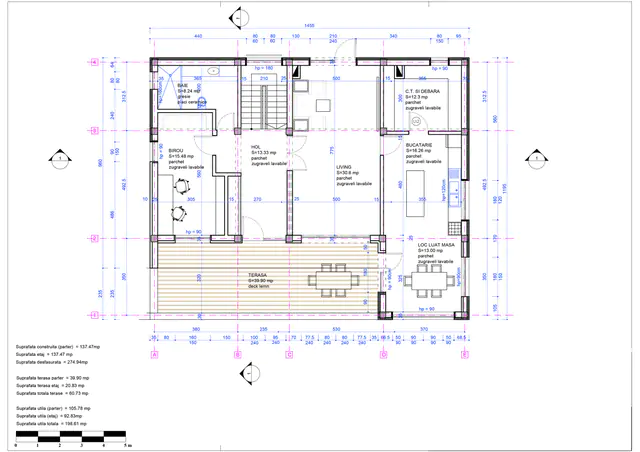You’ve seen it before.
A foreman opens a printed drawing from three weeks ago—one that’s already been revised twice. The consultant team issued the latest version, but it lives in someone’s inbox or cloud drive. No one printed it. No one marked the version. So site teams carry on, unaware.
By the time the error surfaces, it’s too late.
We were called to advise on a high-end residential project in Kiambu where the drainage layout had been updated—twice. The second revision removed a soak pit and rerouted the stormwater channel. But the site team had cast the slab based on the original PDF.
The cost?
💸 Sh. 380,000 in rework
⏳ 5 days lost
😤 Contractor vs. consultant finger-pointing
PDFs are static. Projects are dynamic. And if your coordination system relies on forwarding attachments, you’re already behind.
Here’s what we recommend at Benign:
✅ Use cloud-based document control (like a CDE) with version tracking
✅ Ensure all drawings are tagged, dated, and version-locked
✅ Train teams on how to verify they’re using the latest drawings—before building
✅ Conduct digital drawing reviews weekly
Remember: The most dangerous document on site is an outdated one.
📥 Our upcoming Construction Digitization Toolkit includes a drawing management checklist and template for CDE rollout.
👉 Want a copy? Drop us a message with “Toolkit” and we’ll share it with you before it’s released.
#DrawingControl #ConstructionErrors #DigitalDelivery #BenignConsultants #ConstructionKenya #SmartConstruction #SiteCoordination
Blog 3: What a 3D Model Caught That 2D Drawings Missed
Title: What a 3D Model Caught That 2D Drawings Missed
Subtitle: A lesson in proactive risk detection using BIM
Author: Benign Consultants Limited
We often hear, “The project is simple—we don’t need BIM.”
But complexity isn’t the only reason to model. Precision is.
Take a recent office fit-out in Upper Hill. The ceiling design was tight, coordinating HVAC ducts, lighting trays, and a suspended grid. On 2D drawings, it looked viable. But when we generated a 3D coordination model, we caught it immediately:
🔸 A steel beam clashed directly with the main AC duct
🔸 The duct depth + insulation wouldn’t fit beneath the structural soffit
🔸 The lighting tray would hang lower than the specified ceiling finish
Without BIM, this would’ve been discovered weeks later—on site, with ducting already procured.
Thanks to early modelling:
✅ The beam remained unchanged
✅ The MEP team adjusted duct sizes and rerouted
✅ The lighting design was revised for symmetry
✅ No rework. No delay. No drama.
This wasn’t about flashy tech—it was about giving the team visibility before execution.
We say it often:
“What you don’t see in 2D will cost you in 3D.”
Our upcoming Construction Digitization Toolkit includes BIM coordination case examples, tools for clash detection, and a beginner-friendly guide to model reviews.
📥 Want it? Just reply with “Toolkit” or send us an email.

